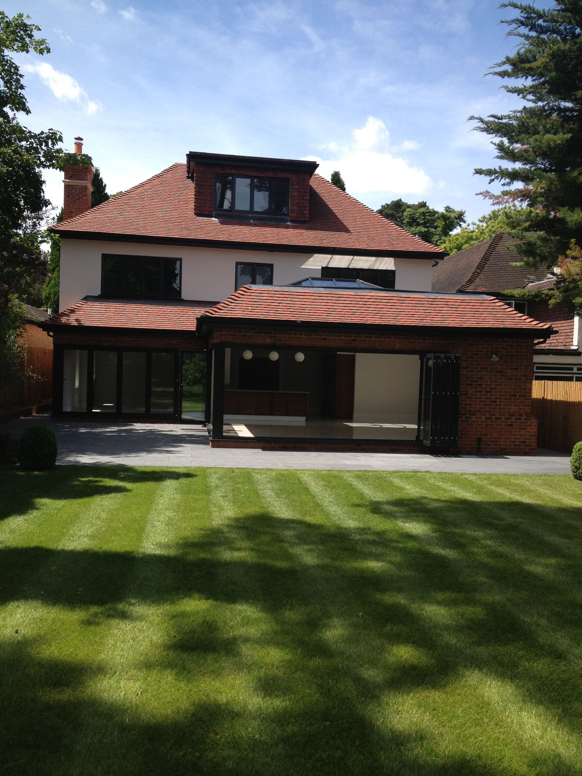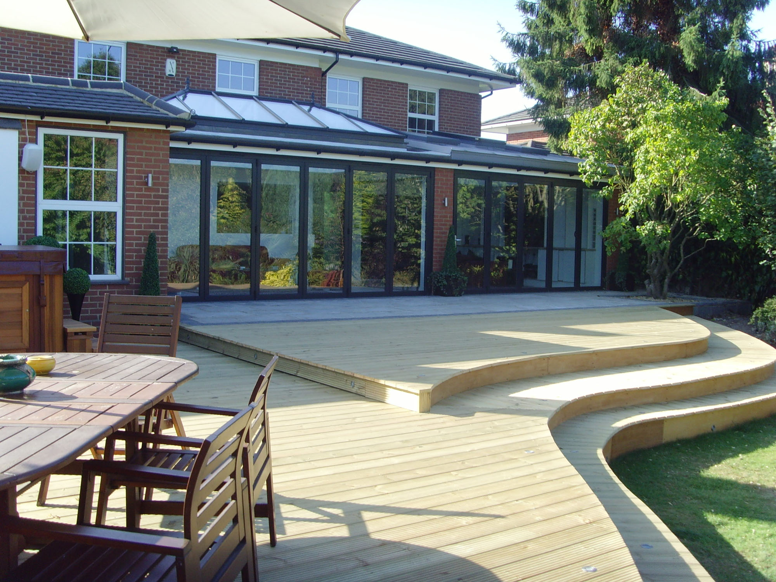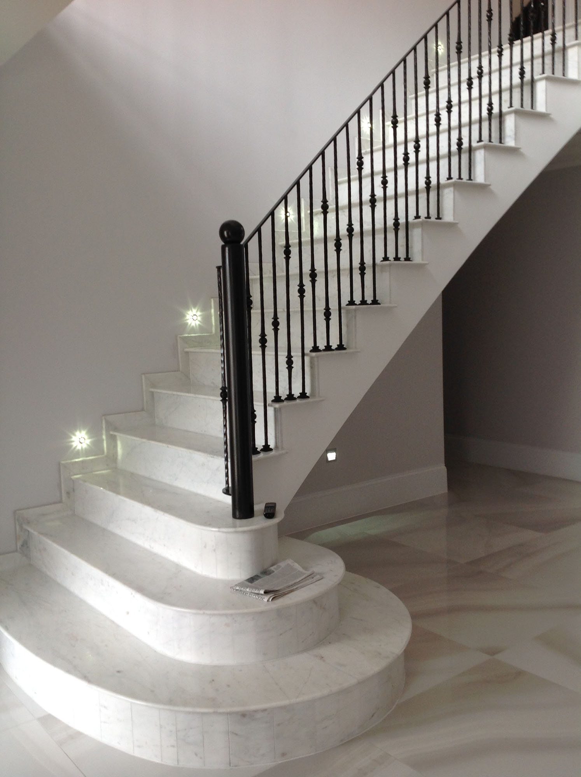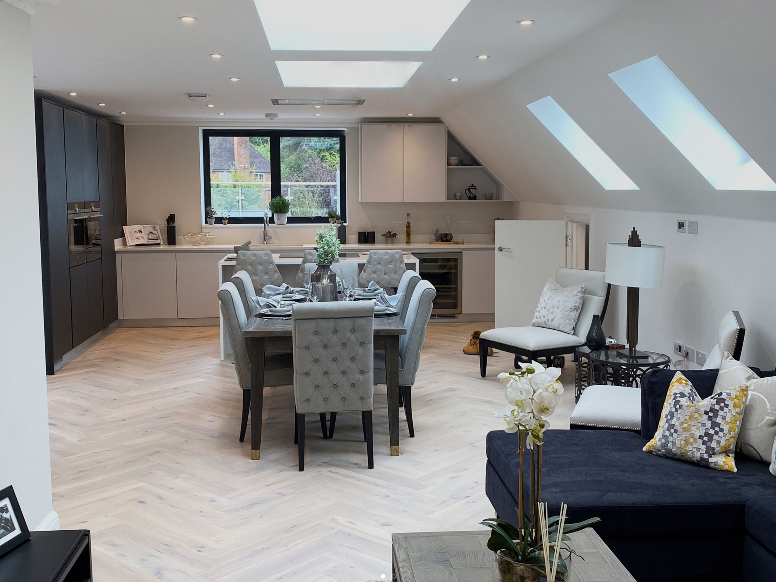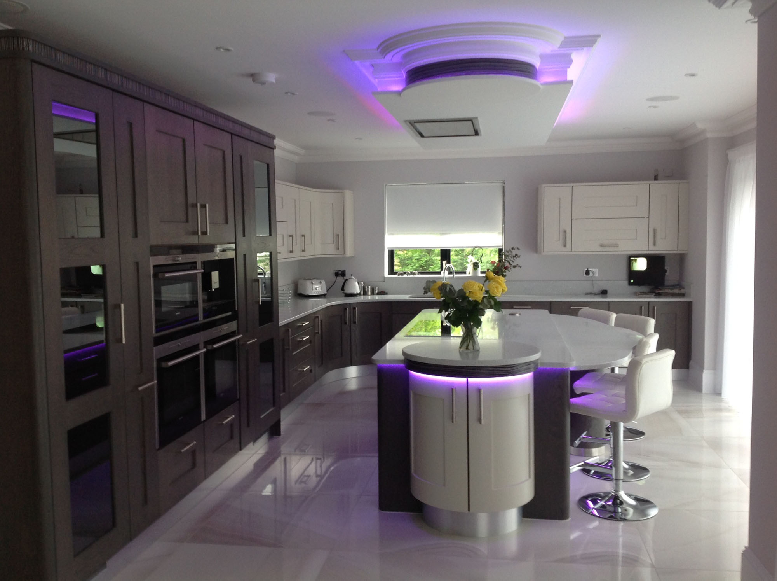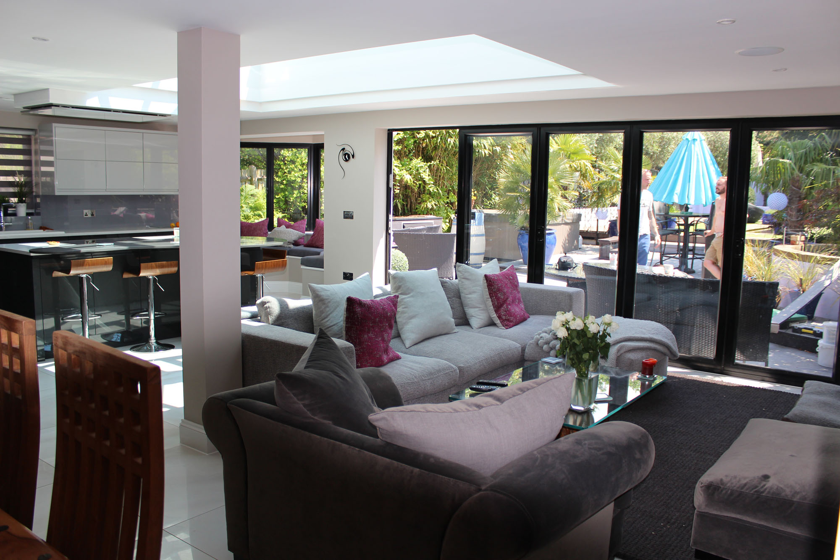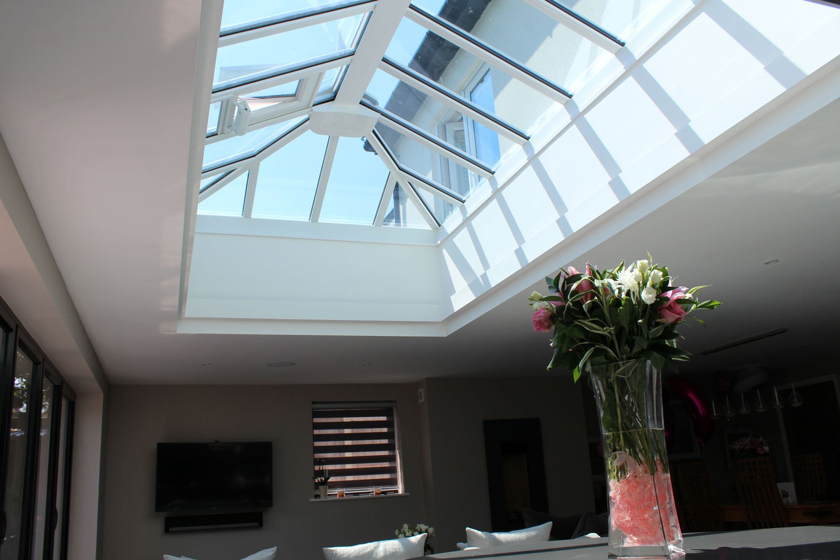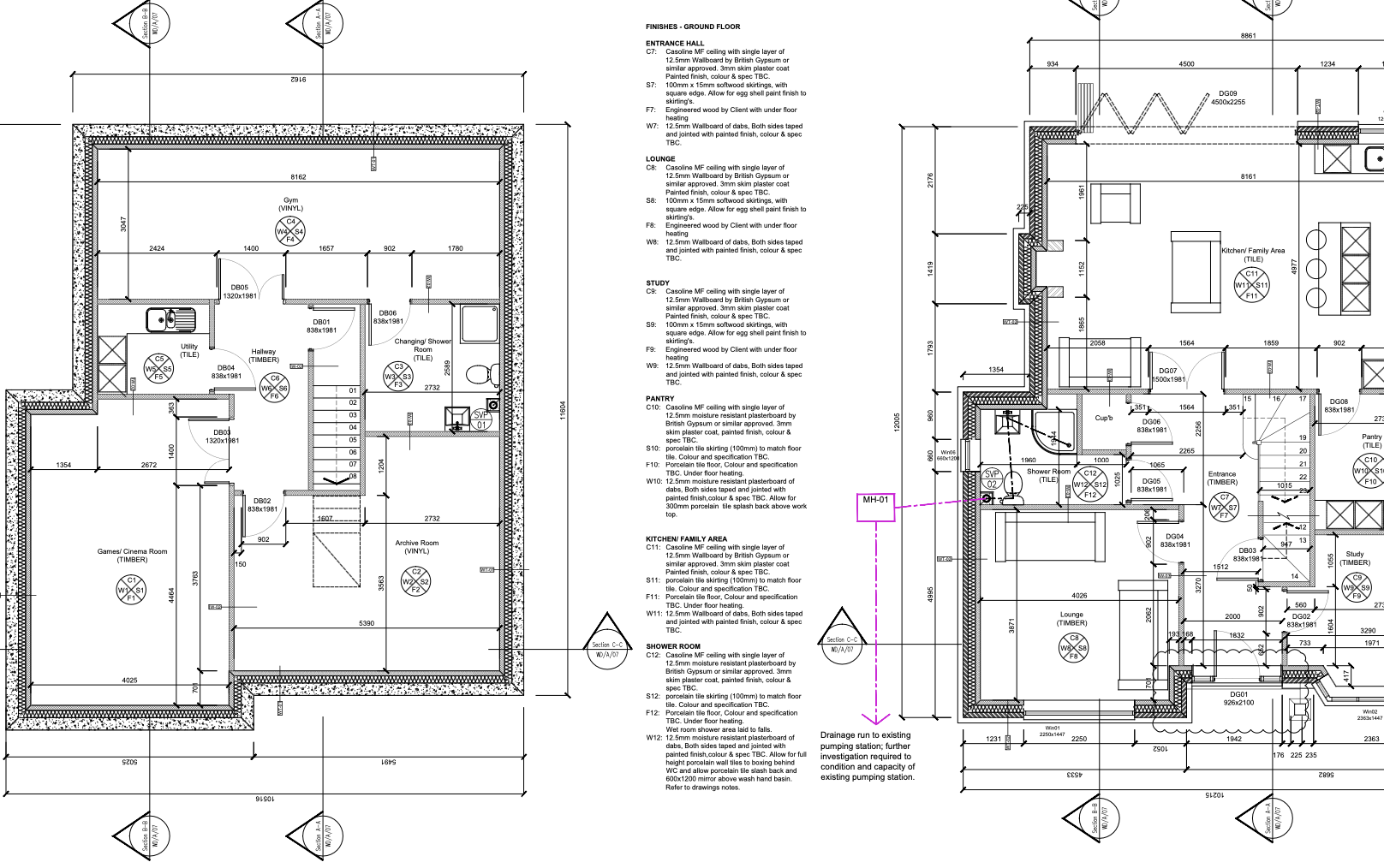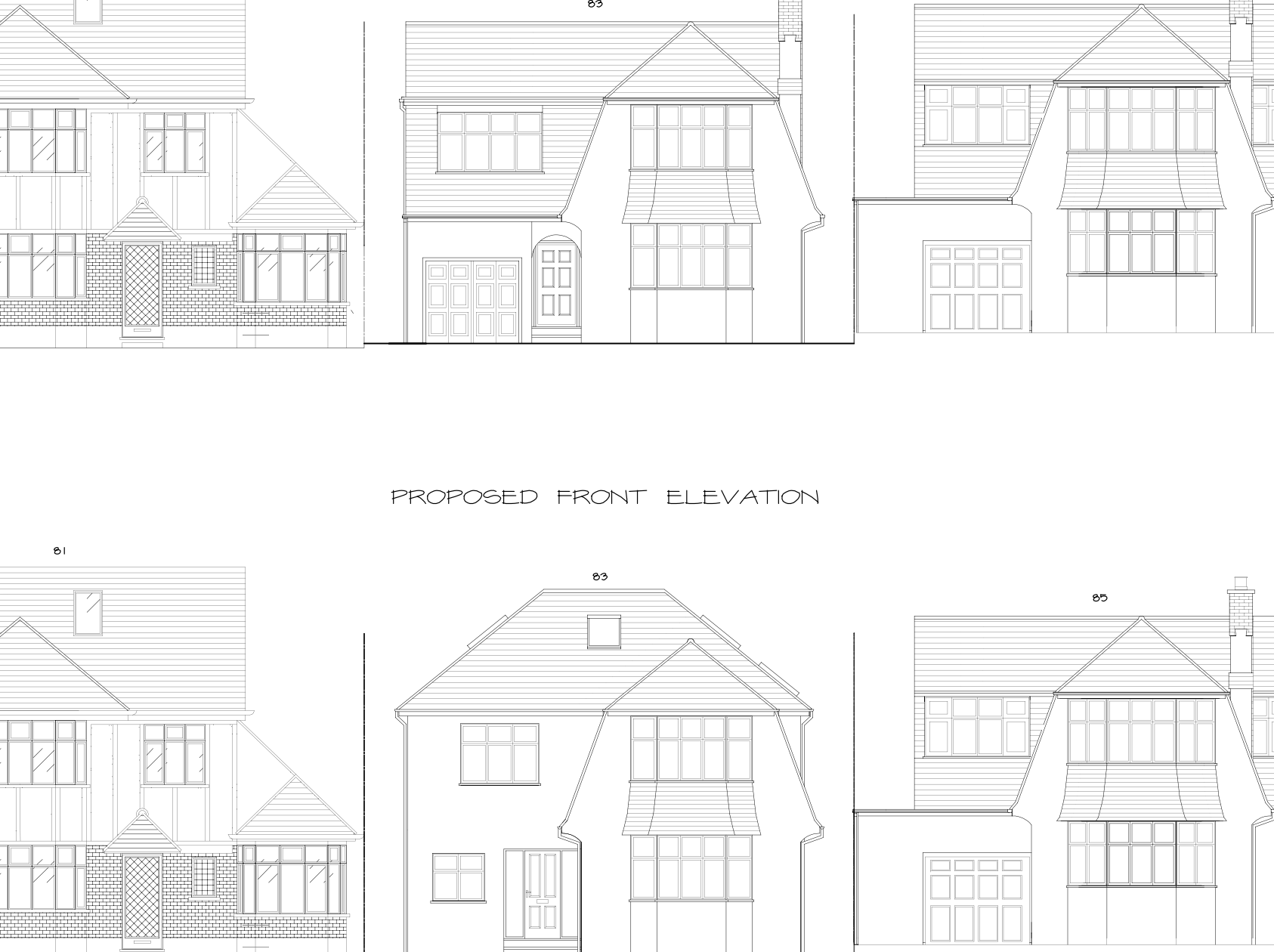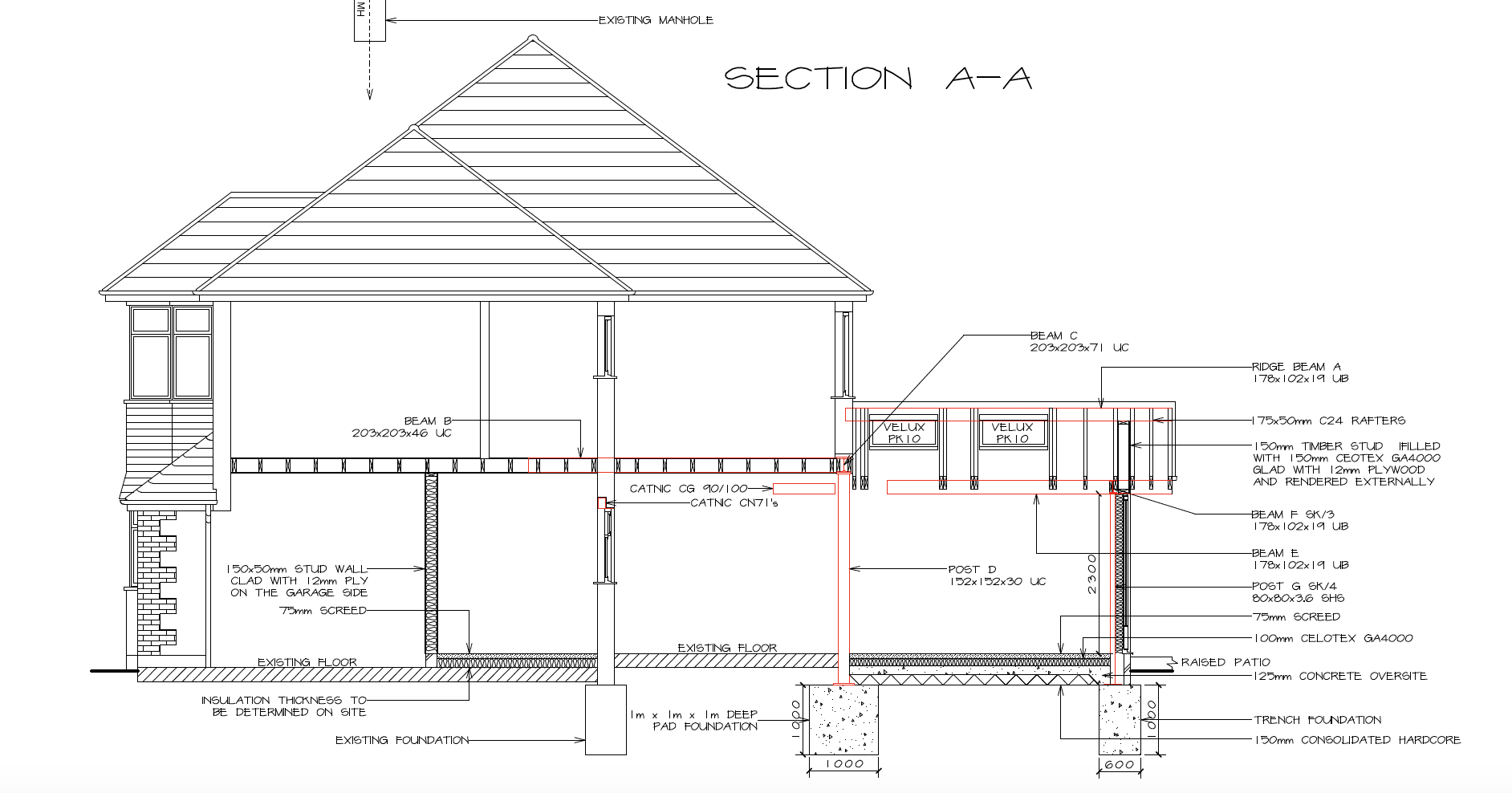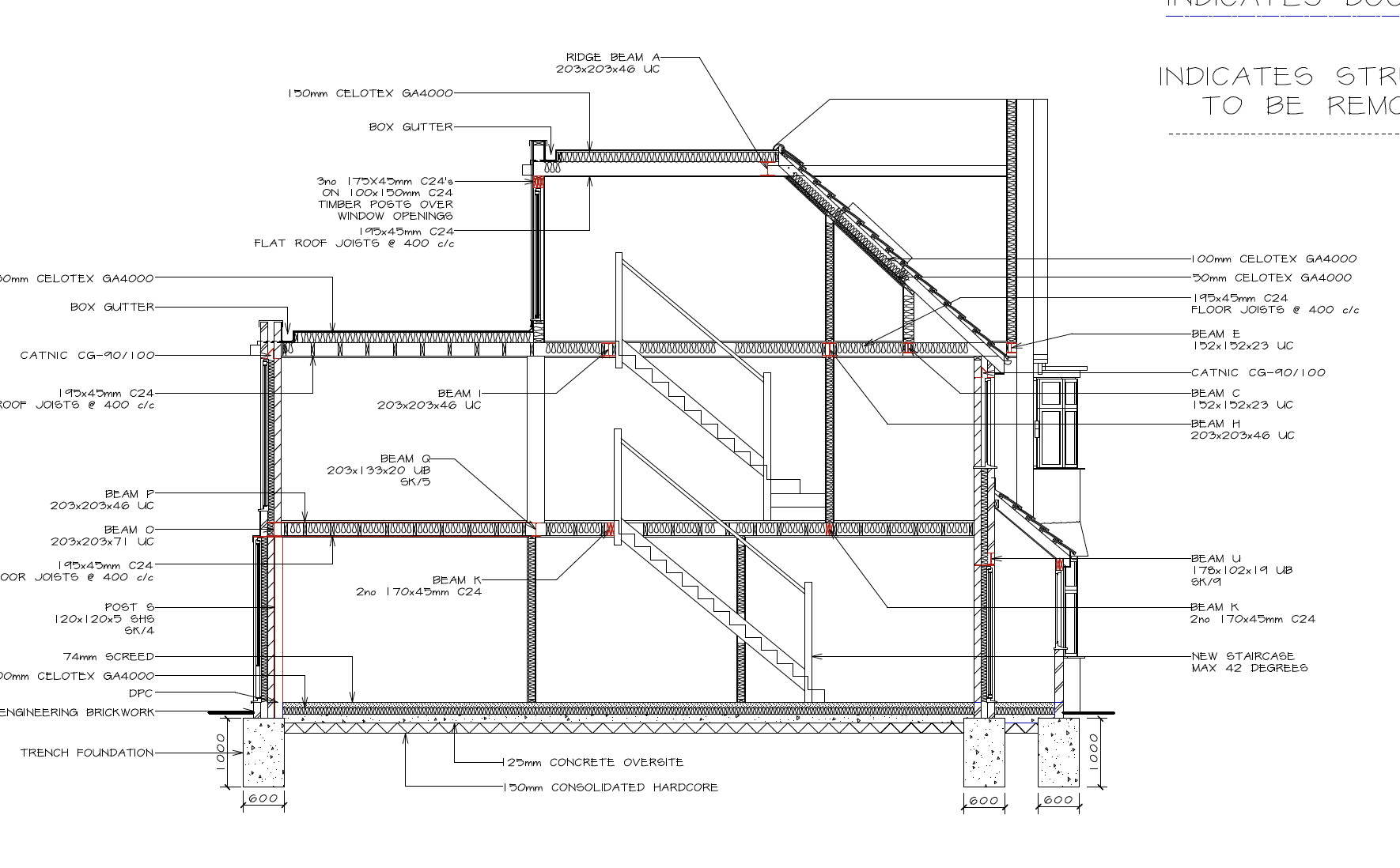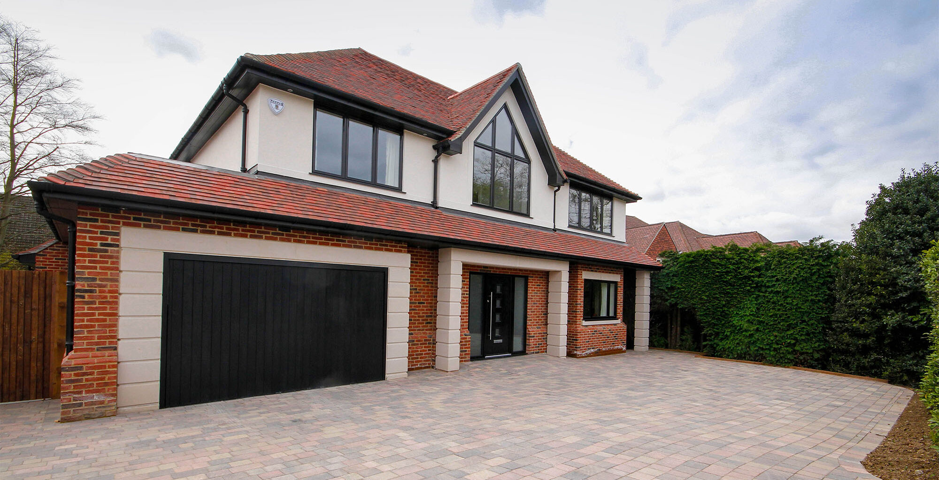
West Hill Downe. 2024
We achieved full planning for a single storey rear extension to provide a huge family room and provided detailed Building Regulation drawings.
Hayes Lane, Hayes. 2024
Planning approved for Single Storey rear & side Extension with internal reconfigurations.
West Wickham, Kent. 2024
Planning was approved for a single storey extension, & a Building Control Service.
Hawthorne Drive, West Wickham. 2023
Planning approved for Rear two storey extensions to both two houses adjoining.
Providing full working drawings for Bromley Council Building Control.
Wickham Way, West Wickham. 2022
We Achieved full planning to demolish Clients existing House & provide a new detached 4 bedroom House with large Basement.
We were instructed to provide full Project Management.
Keston Park
We designed here a large 4500 square foot house to fit in to the beautiful gated community in the affluent area of Keston.
Set over 3 spacious floors and boasting 5 bedrooms and expansive living areas.
Chislehurst Road
Here we worked vigorously with the client who wanted to turn a charming 1900 ’s gate house in to a luxurious family residence without losing the property’s charm.
Longdon Wood
This rather large old and tired house was bought back to life by our creative design team by adding a huge rear two storey extension which created a larger and more spacious kitchen and living areas on the ground floor and created two more en suite bedrooms on the first floor which turned the house in to a beautiful family residence with all the modern technology of today.
Cudham Frith Farm
Here we designed a very spacious kitchen and dinning area extension complete with a large glass lantern and used bi folding doors across the back of the house so when opened you bring the outside in and gives you the great views over looking the many acres of farmland and wildlife.
Corners
Here we designed a large luxurious 5500 square foot house where the room proportions are very large which was a big need for our client. The kitchen area was made paticulary big to accommodate entertaining which was another clients must.
Park Langley
Our client here had an old conservatory which was never used as it was too cold in the winter and too warm in the summer. With their growing family and need for space they approached us to design an extension which gave them more room and plenty of natural daylight in the space of there unused conservatory.
Woodland Way
The clients of this residence had just bought the property and wanted the tiny kitchen extended in to a huge kitchen / diner area and turned in to the modern day living of open space.
The Grove
This particular project the client wanted a big kitchen as they have a large family and many friends who come regular for dinner and get togethers. They are also big fans of outside living so we designed the back of the house with floor to ceiling bi folding doors which lets in loads of natural daylight and gives great views of their architectural designed garden.

